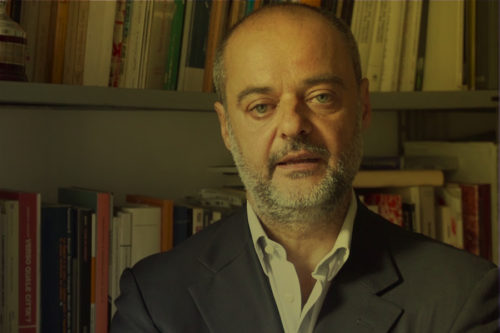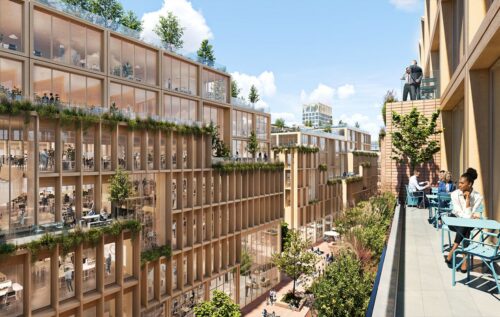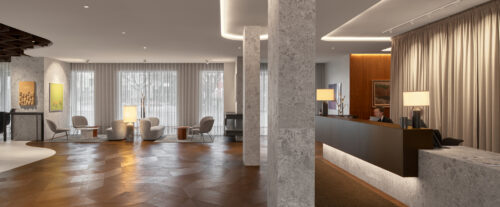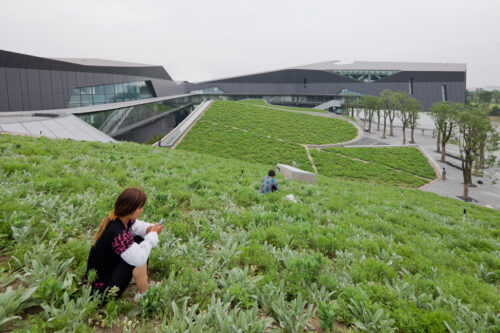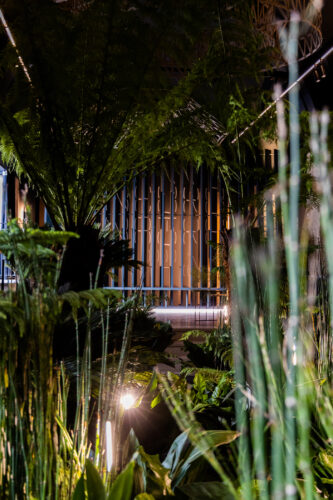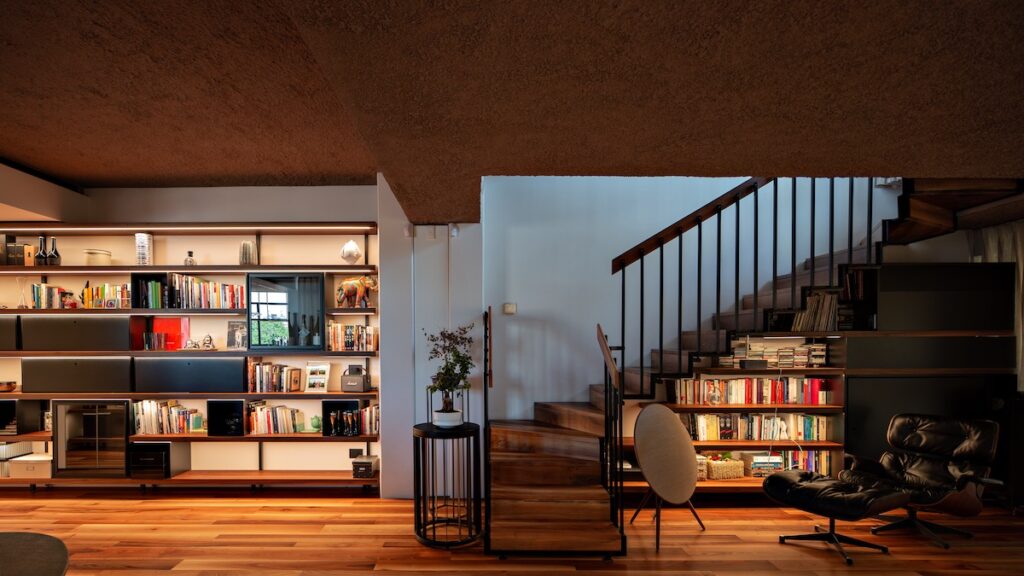
The restoration, reuse and redevelopment of modern architecture has been an important topic of contemporary architectural debate for some decades now. The challenge then becomes particularly complex and delicate when one is appointed to ‘put their hands on’ a building that Bruno Zevi (who in 1959, together with Lucio Passarelli, founded the National Institute of Architecture) included among the masterpieces of the 20th century.
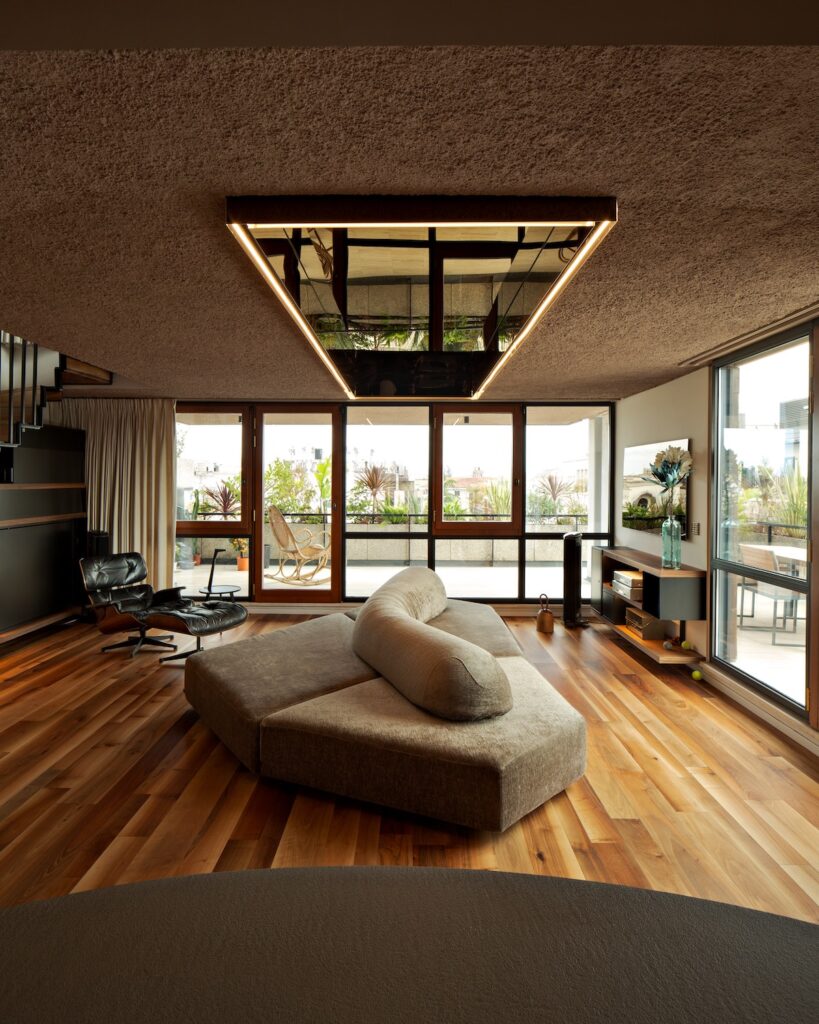

The masterpiece in question is the Edifico Polifunzionale (Multifunctional Building) in Via Campania in Rome, designed by Studio Passarelli and built between 1963 and 1965 for the Istituto Romano Beni Stabili.
The experience we are talking about was carried out between 2019 and 2021 by the Roman firm b15aarchitettura of Silvia Guzzini and Andrea Desideri, who were commissioned to design the renovation of a three-storey residence within the building.
We asked architects Guzzini and Desideri to tell us about the challenges and contents of this design adventure.
What line of research did you follow to arrive at an understanding of the architectural
characteristics of the work?
In a renovation project, dealing with the pre-existing building and the awareness of having to tackle the issue of finding a balance between conservation and the needs of the client is inevitable. From the earliest considerations we were clear that we wanted to find solutions that could enhance Passarelli’s work and succeed in incorporating the new.
READ ALSO – Stockholm wood city: the world’s largest wood city is growing in Sweden
The numerous surveys and inspections allowed for an extensive reading of the pre-existing building, also thanks to the rich archive material which we used to verify dimensions, finishes, fixings and anything else that could constitute the realisation of specific details.
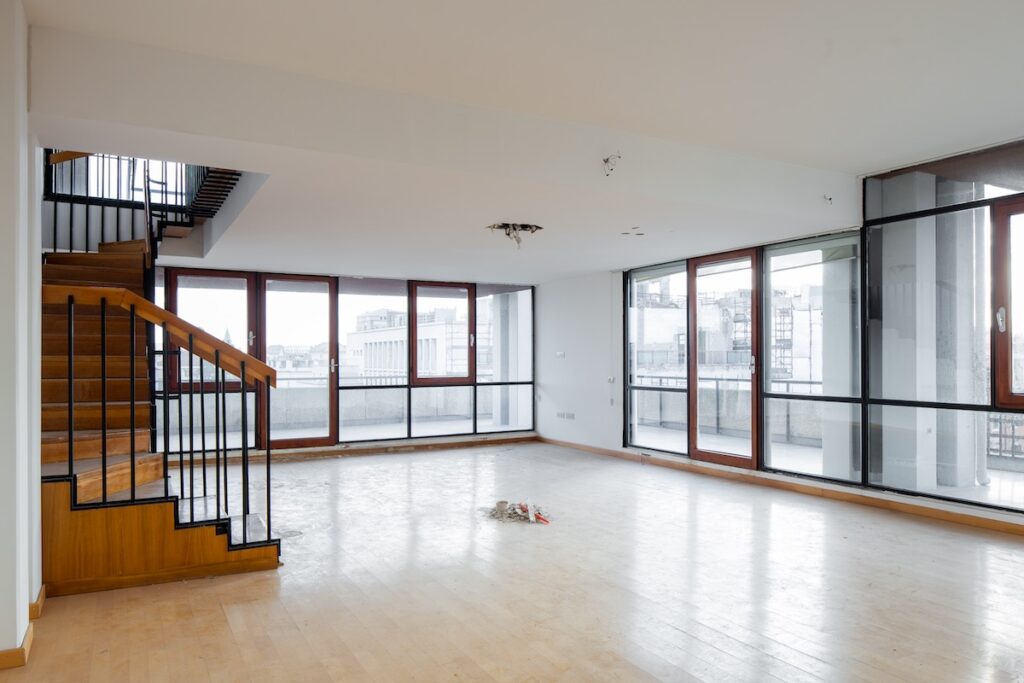
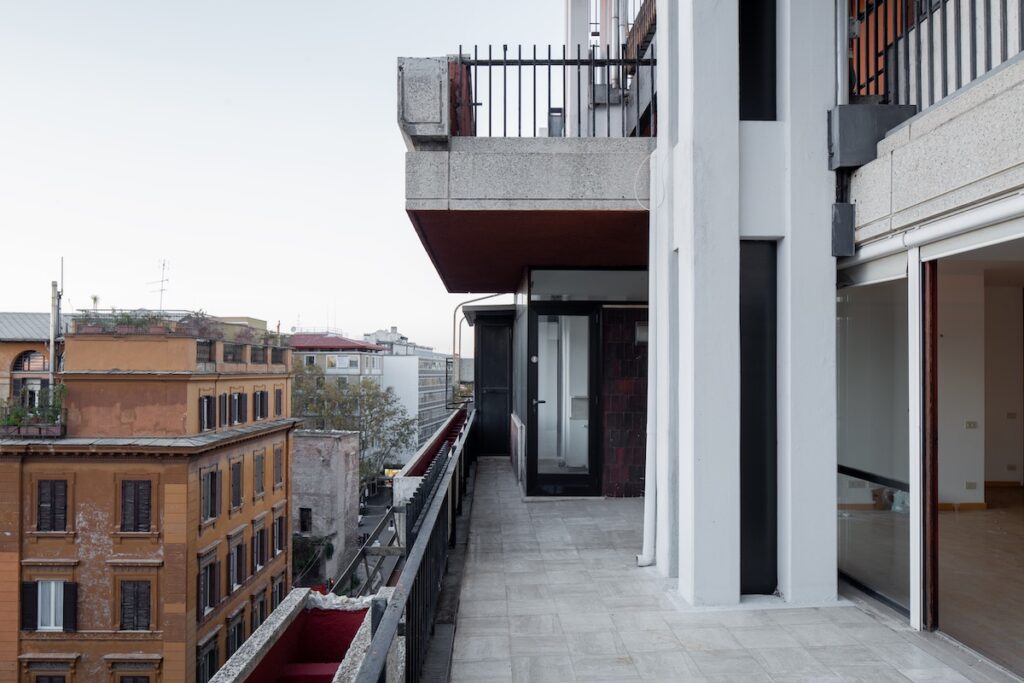
More than 50 years after construction, how many and what transformations have you noticed in comparison to the original configuration of the unit?
While the finishings and details of the interiors have been strongly altered by refurbishments, the configuration of the spaces has also undergone strong alterations due to three extensions, subsequently obtaining retrospective planning permission, that have changed the conformation of the indoor layout and altered the external façades.
READ ALSO – The hotel mood for this apartment in Tel Aviv is designed by Oshridana
One aspect that might seem unimportant is the fact that in the December 1965 issue 122 of ‘L’Architettura Cronache e Storia’ this project was showcased, such that there were numerous advertisements from manufacturers who had supplied materials, finishes, furniture. While so much has been lost, so much has been recovered thanks to the redevelopment project. The smudge finish on the living room ceiling was discovered by the removal of a plain white ceiling: not only had the type of finish been concealed, but also its continuity of the interior to the exterior, which made the horizontal planes of the ceilings fluctuate.
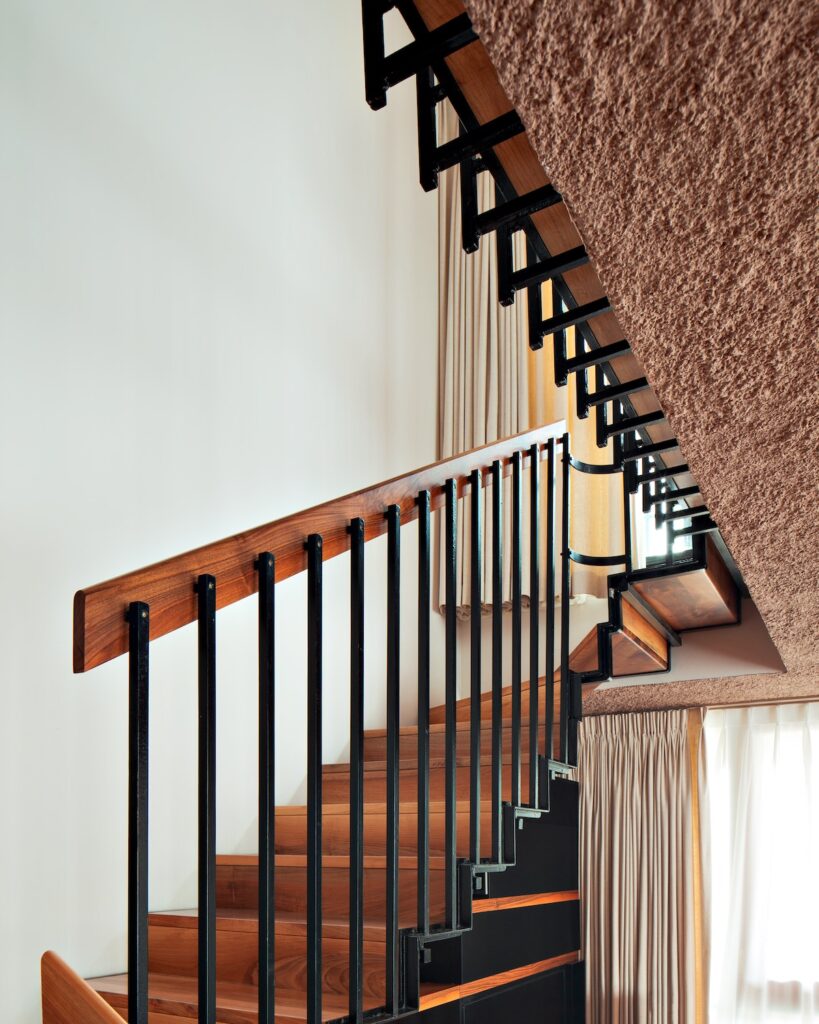
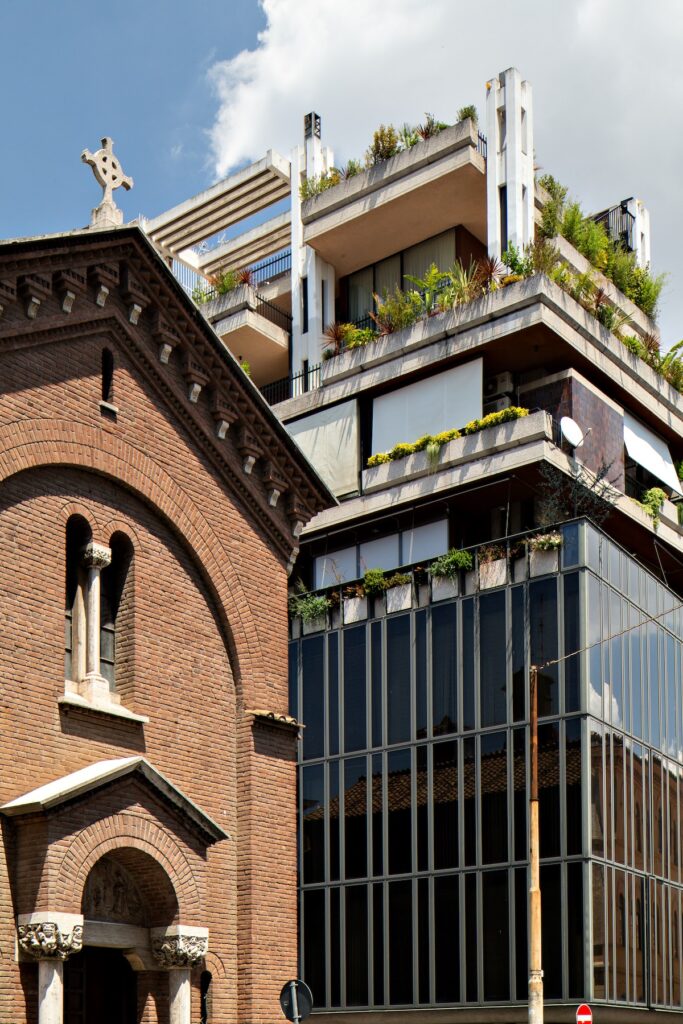
The original layout of the interior spaces of the dwellings featured the use of a strong craftmanship aspect of construction, typical of the architecture of the 1960s. The finishes, fixtures, cladding, interior staircases, flooring and even plasterwork are the result of meticulous design research. In your recovery project, it seems to me that you have managed to recover this aspect of ‘craftsmanship’.
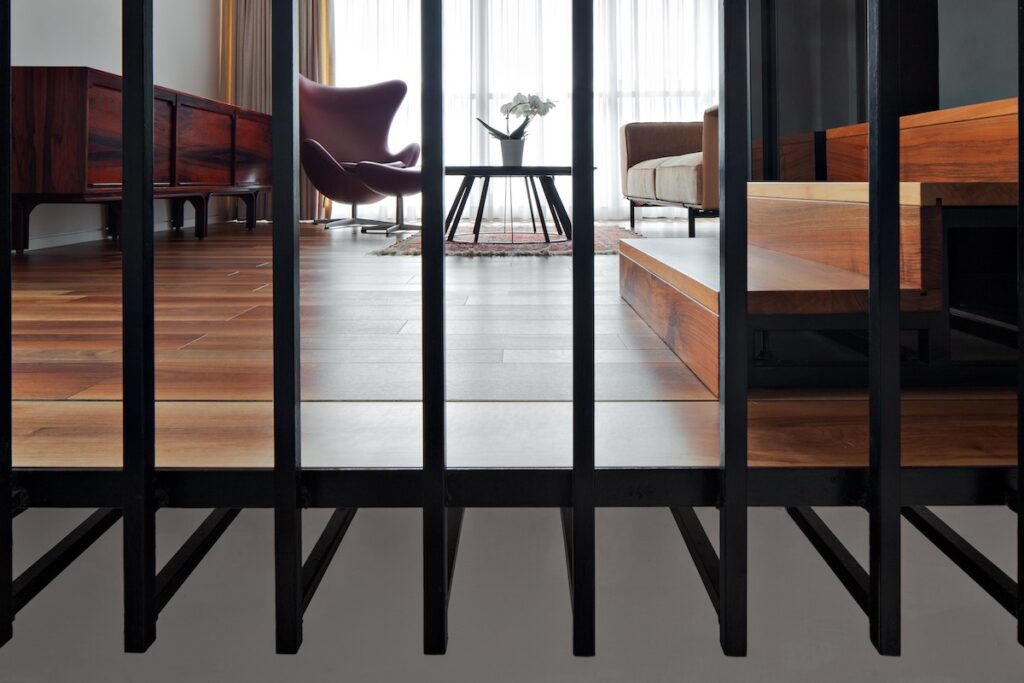
Our research and Passarelli’s in-depth study of details helped us a lot, allowing us to also have a clear overview, obviously not only limited to the interiors. The contractors were made aware of the importance of these details. It certainly wasn’t an easy job. We also had to recover some now uncommon craftsmanship techniques, for example the plastering of the ceiling with a smudge finish, which was very popular in the years after World War II. The relationship with the contractors was crucial: a well established collaboration that has enabled us to achieve the desired results.
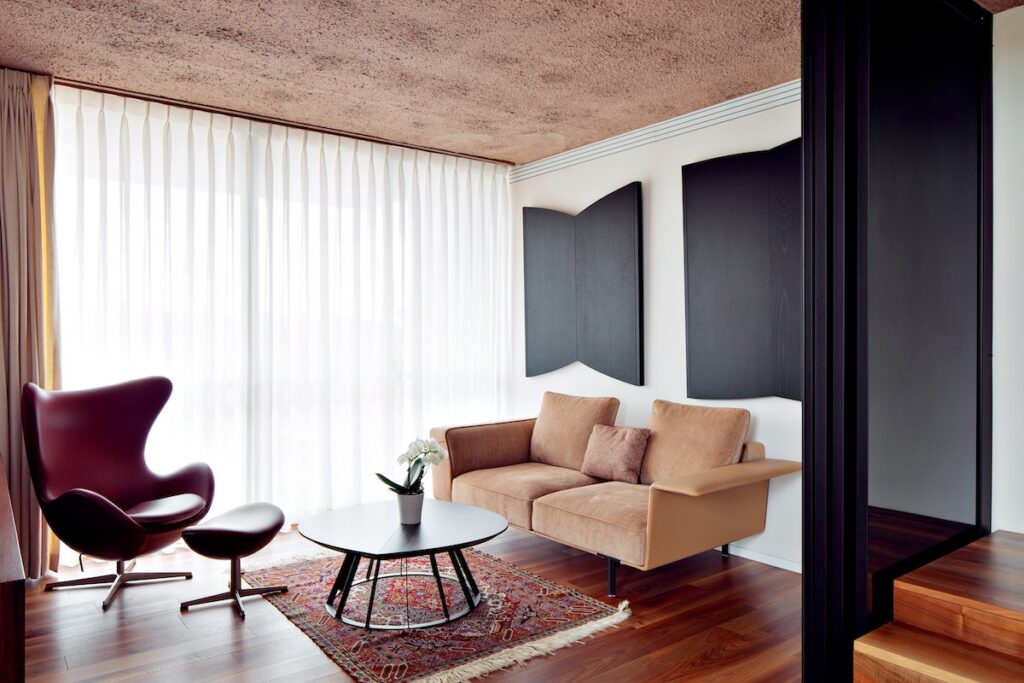
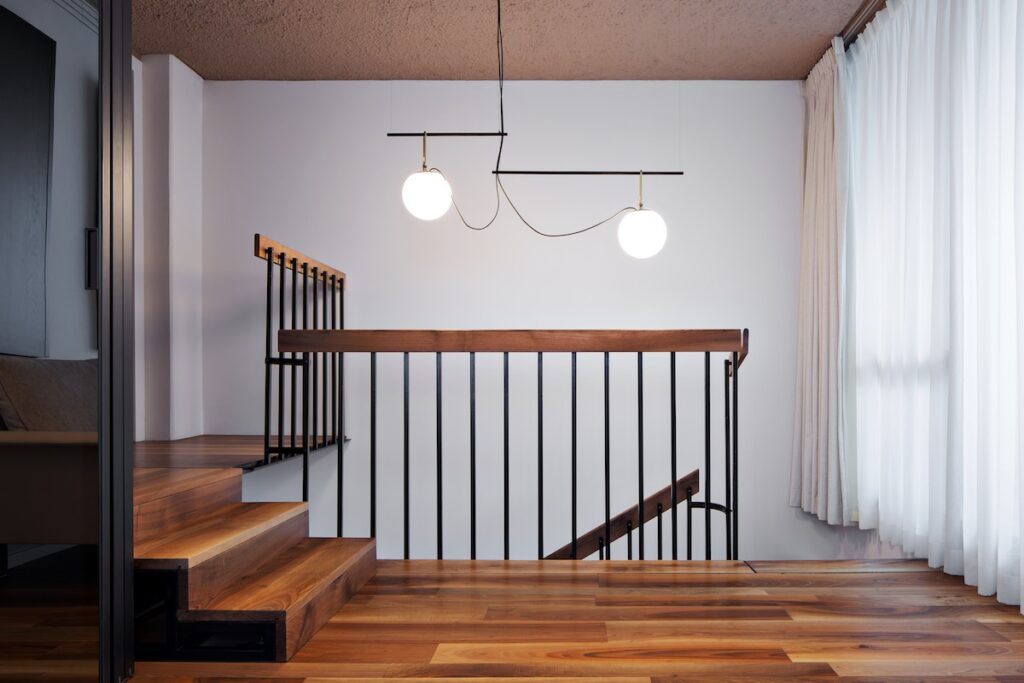
Citing Lucio Passarelli himself, ‘a good architect is one who manages to feel strongly and concretely interpret the climate of the time in which he lives’. In planning the renovation of the flat, you had to balance the aspects of restoring and recovering the original layout of the dwelling with the unavoidable need to re-interpret the spaces of the house and their arrangement. In more than 50 years, ways of living and conceiving domestic spaces have changed profoundly.
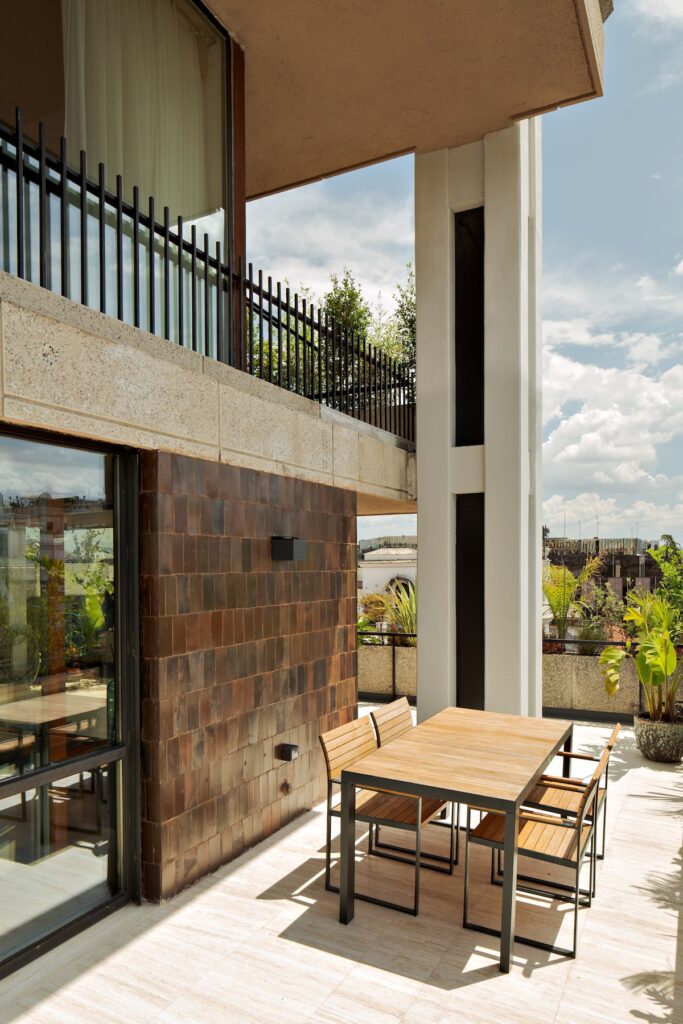
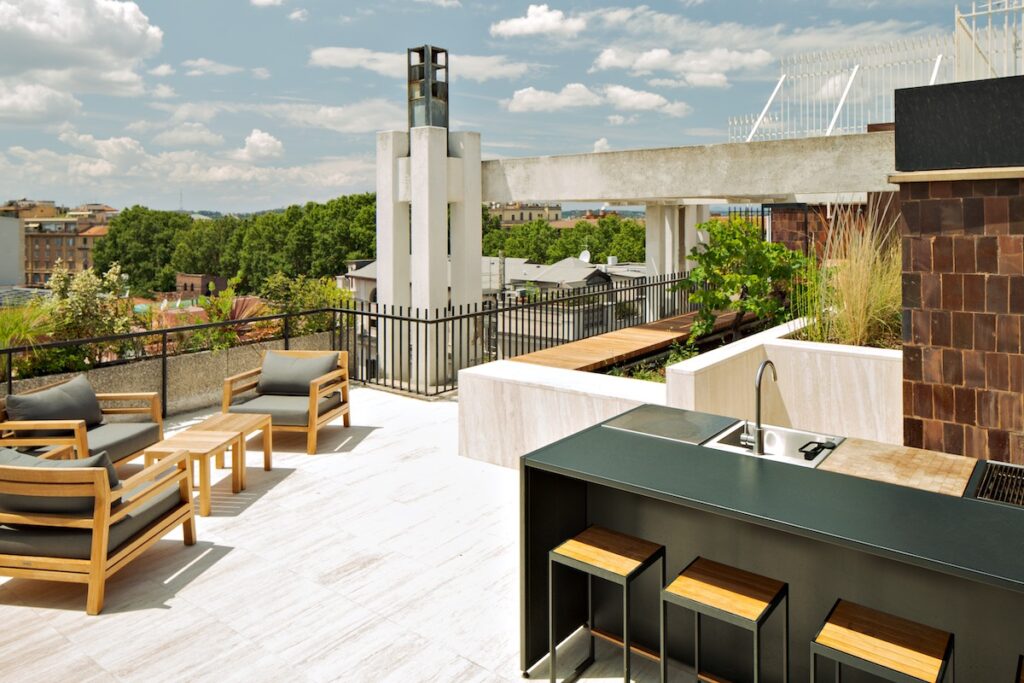
This project had an added complexity: it was not just a matter of restoration or recovery, but also integration with new needs and transformations that we could qualify as ‘forced’. By this we mean the three extensions with retroactive planning permission, that were not integrated into the original architecture whatsoever, lacking all sense of composition and that we inevitably had to deal with from the outset. The critical point was that we had to manage these extensions without removing them, thus without letting the client lose useful square footage, while at the same time seeking a comparison, in a way, coordinating it with Passarelli’s building.
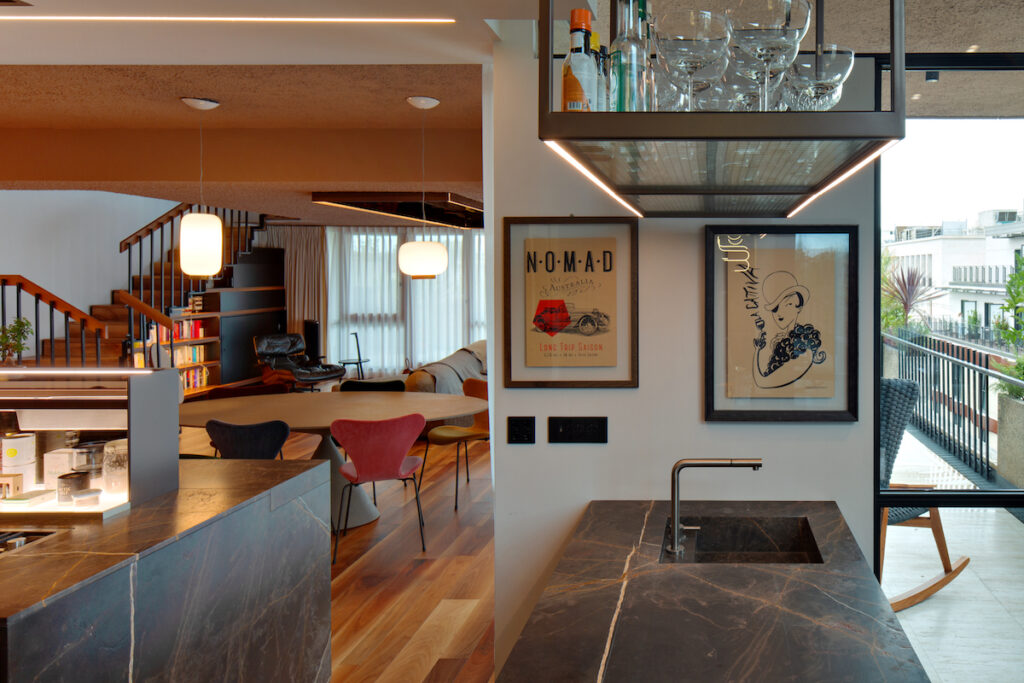
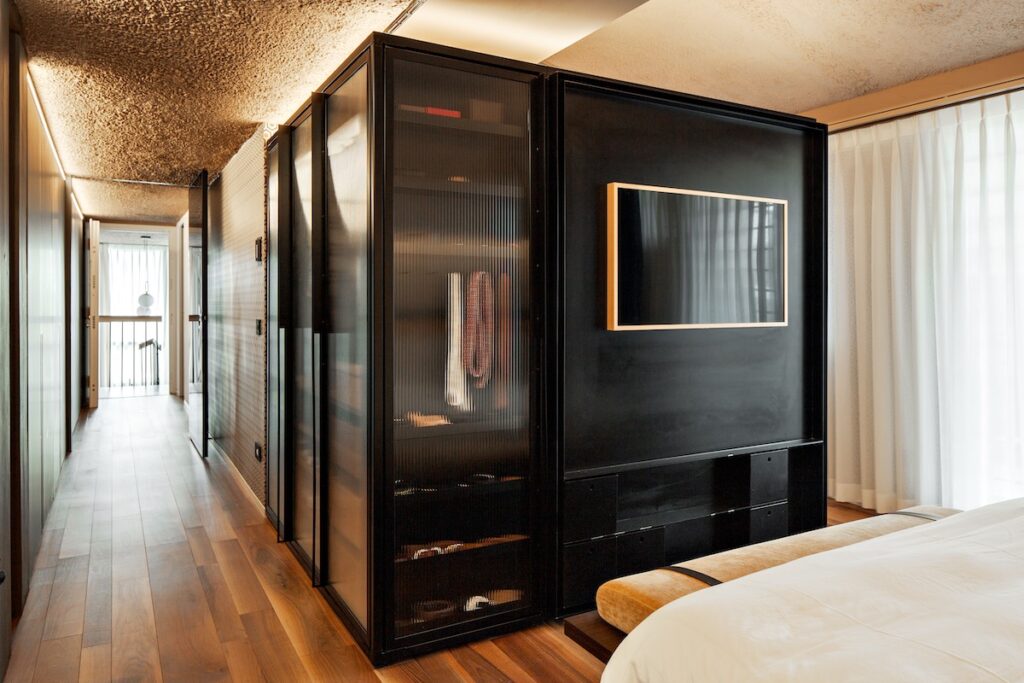
The only way to handle the weight of the issue was to redesign these extensions, actually moving them to integrate them better with the external layout and therefore inevitably reconfigure the indoor spaces. The building was able to accommodate these transformations, almost as if it were a natural evolution of its shape, its own spontaneous extension. If we wanted to give a definition of what the idea of living is in our contemporary times, in our opinion the most appropriate term is ‘flexibility of space’. We were also able to include this aspect in our design: the study has its own movable (folding) wall that allows it to be separated or not, while a sliding glass wall transforms the mezzanine floor from a transition area into a bedroom.
