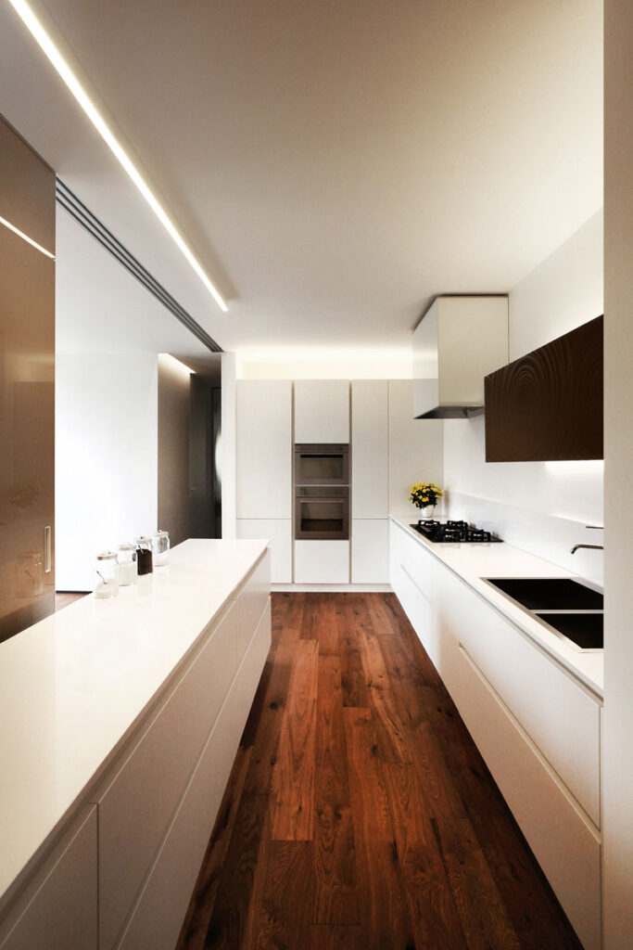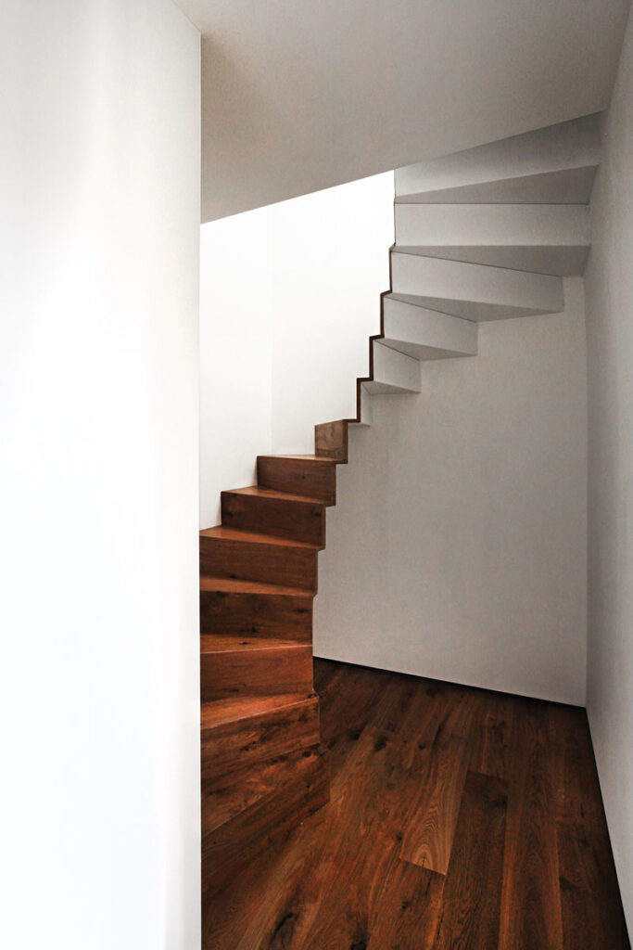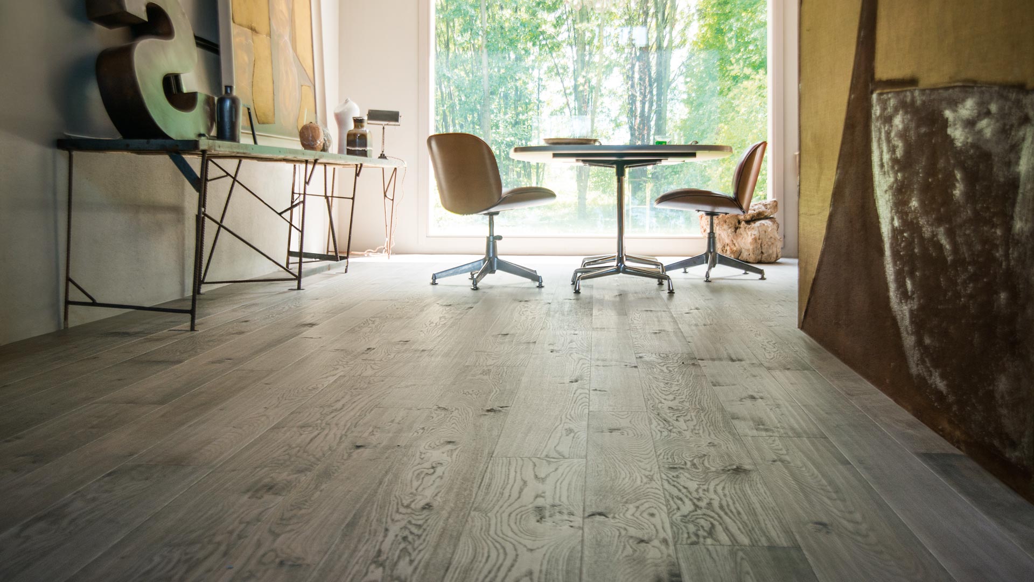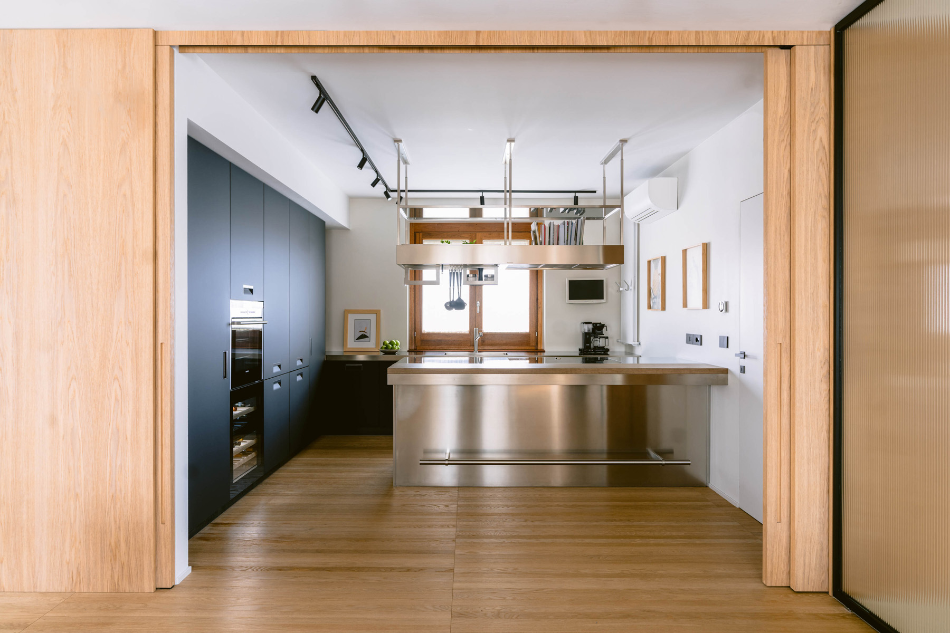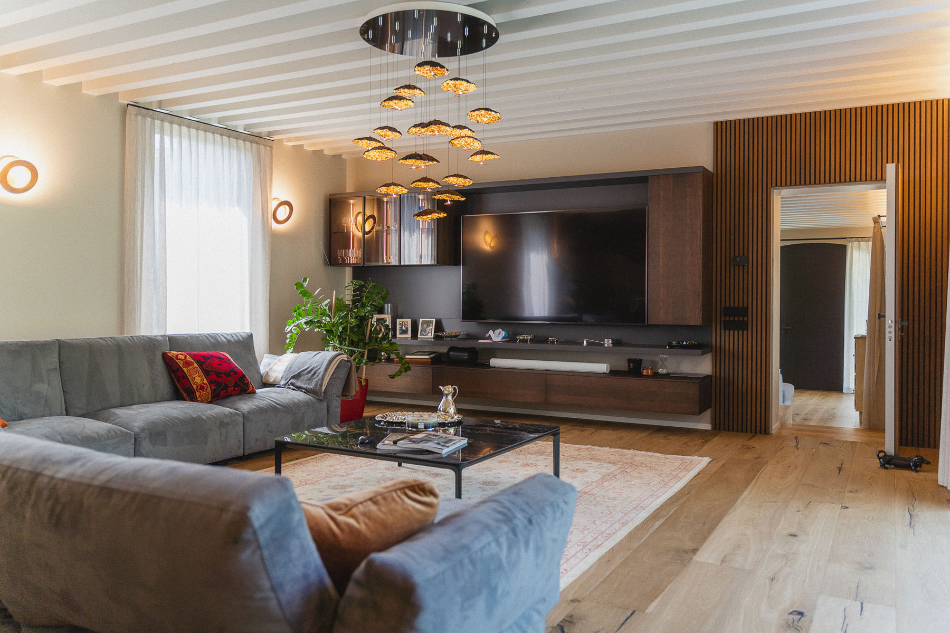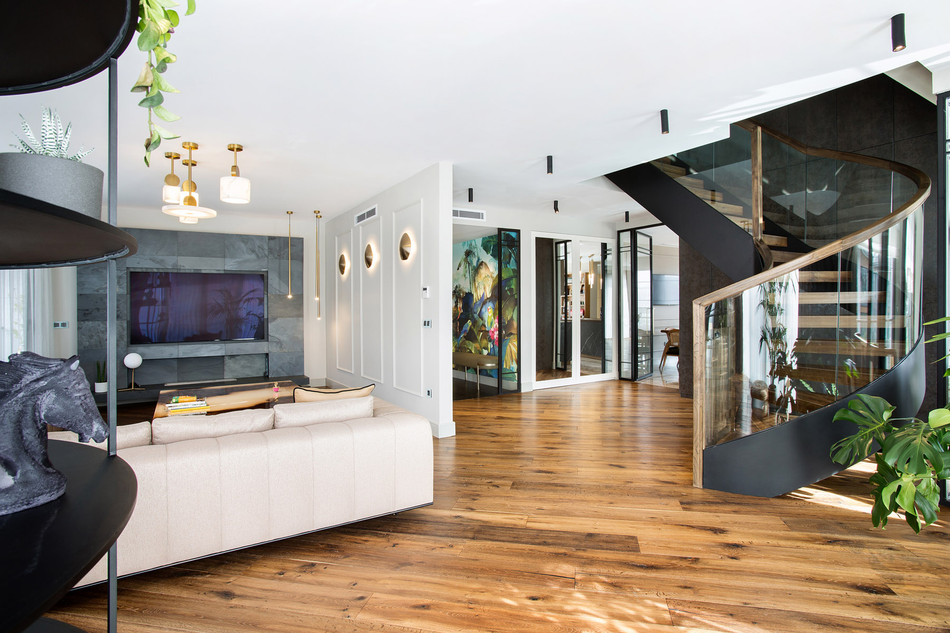A Loft in Padua


Location: Padua
Oak
Collection: Listone Giordano
Architects: Studio Ghisellini
Year: 2023
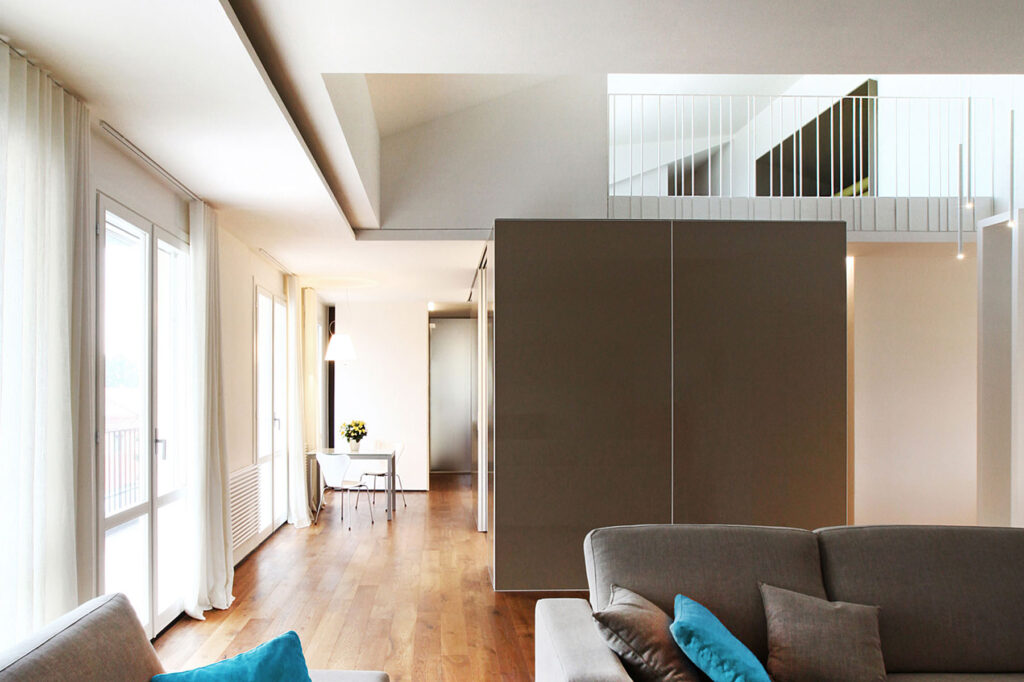
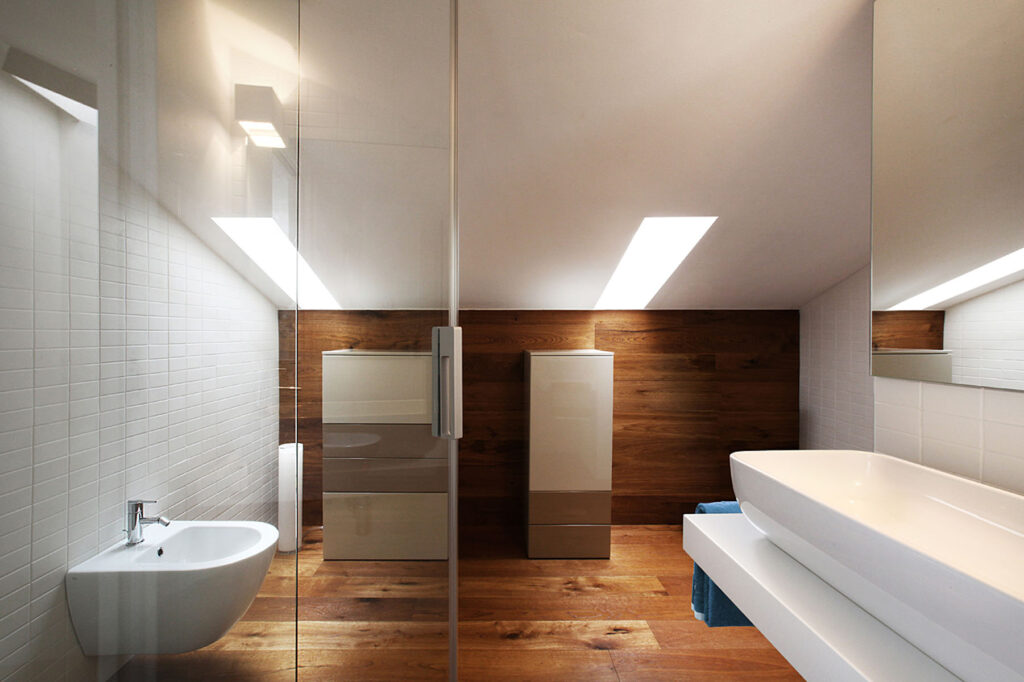
A residence with a typical 1950s atmosphere becomes a seamless contemporary living space.
The intervention rewrites the articulation of the rooms by blending the two overlapping spaces, which were previously completely autonomous, into a single environment for which natural light rains down from above as a fluid substance.
The living room area achieves an evocative double height right next to the entrance and living area; the views run uninterrupted upwards, from the entrance, as soon as you enter you can admire the sky.
On the upper floor, reached by means of a surprisingly light staircase that seems to have been created by bending natural wood flooring, a habitable studio directly overlooks the main open spaces. The heat-treated oak parquet, with its intense spicy hue and strong personality, is a custom design for the contract world.
At the top of an interesting multi-storey rationalist building from the 1950s, a two-storey dwelling that was originally independent is transformed into a seamless contemporary domestic space. The intervention completely rewrites the articulation of the rooms by blending the two overlapping spaces, which were previously completely autonomous, into a single environment for which natural light rains down from above as a fluid substance.
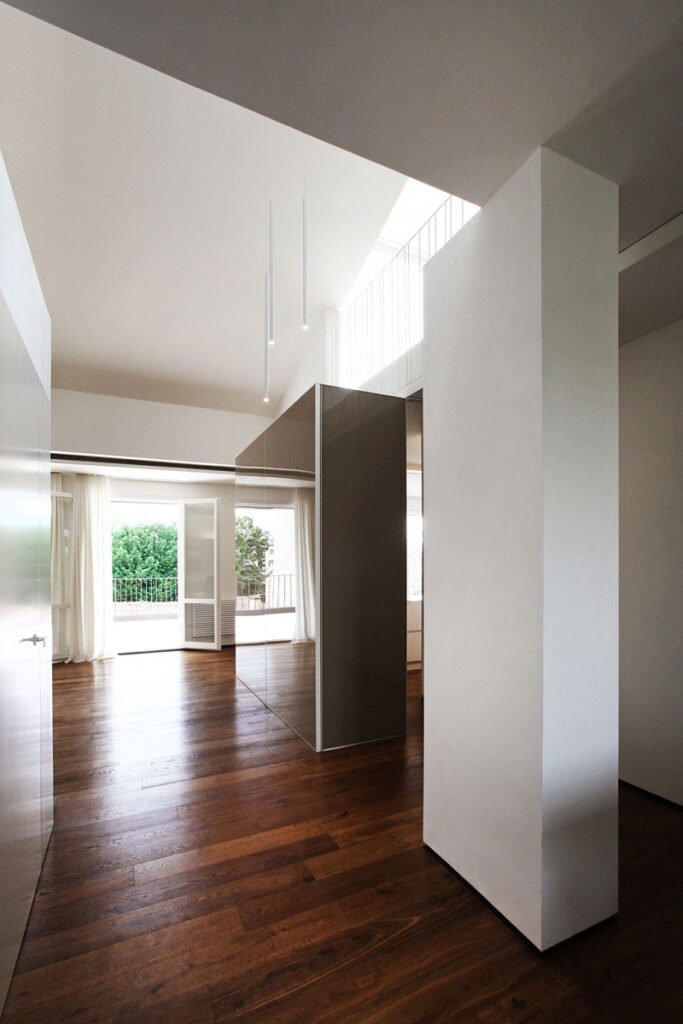

The volume, shiny and softly reflecting, duplicates the spaces of which it is a disciplining element; the distributions, illuminated by cuts of light in the ceilings, seem to belong to a fascinating labyrinth of mirrors.
On the upper floor, reached by means of a surprisingly light staircase that seems to have been created by the bending of the natural wood flooring, a habitable studio overlooks the main open spaces. A pitched terrace, exposed to wonderful panoramic views by means of an entire glass wall, brings distant horizons inside.
A deep niche in the attic space houses a soft sofa that can be converted into a bed and, if necessary, into dozens of other configurations of use. The studio thus becomes a mini-apartment for guests, a domestic loggia for parties, a reading room, a private indoor-outdoor solarium and much more.
Terraces and hanging gardens complete a domestic scenario of great perceptive and functional variety; the spaces, fluid and flexible, host modifiable furnishing solutions and complements that assign the rooms only temporary configurations.
The original constriction of the spaces evolves into new freedom of use; transparency, permeability and lightness are the main terms of language with which the project speaks to its inhabitants.
